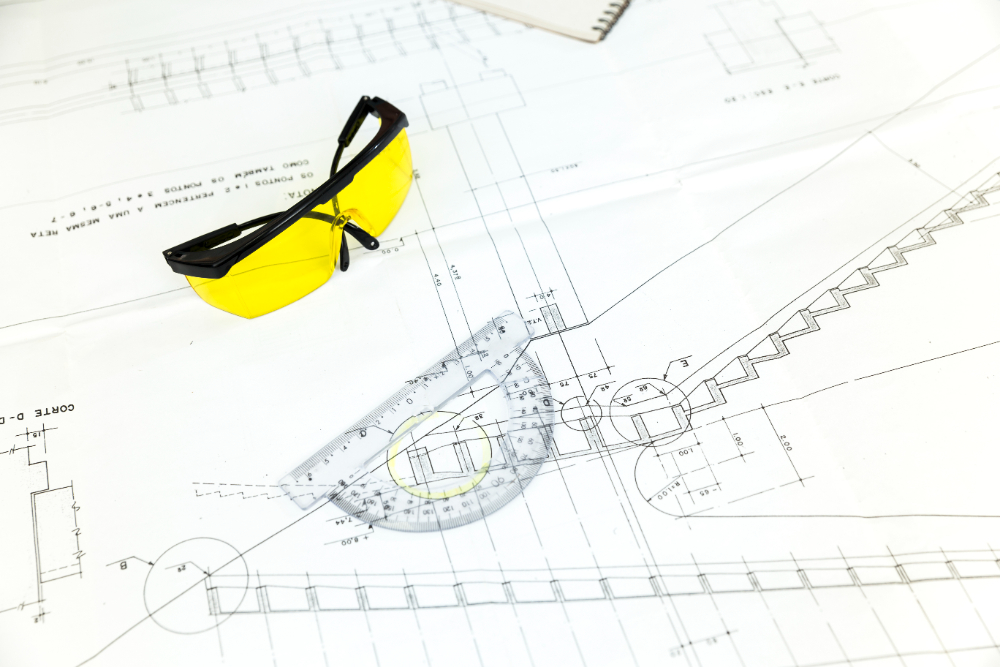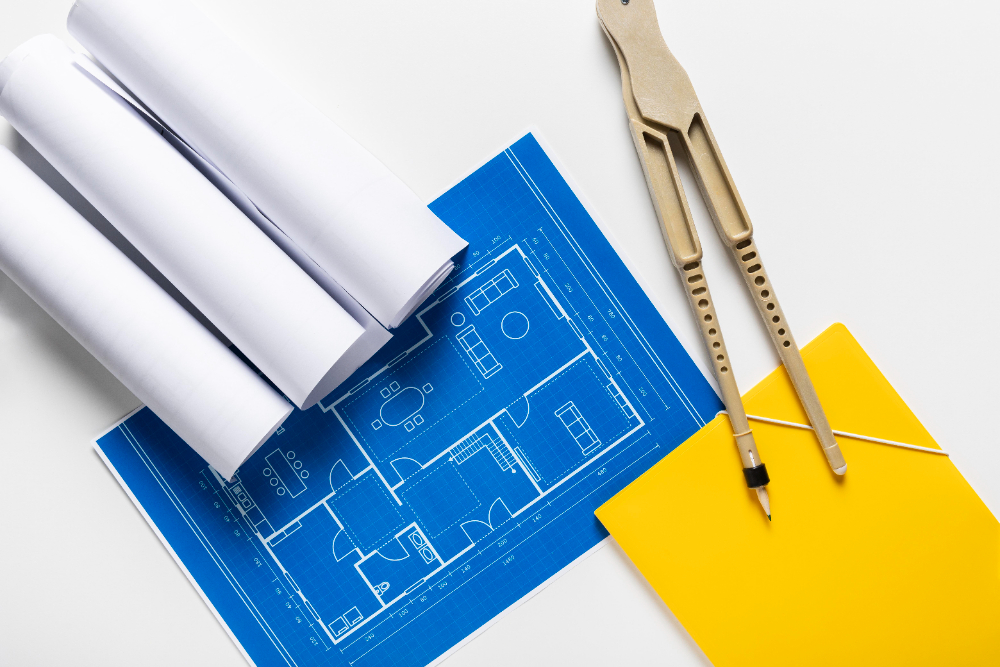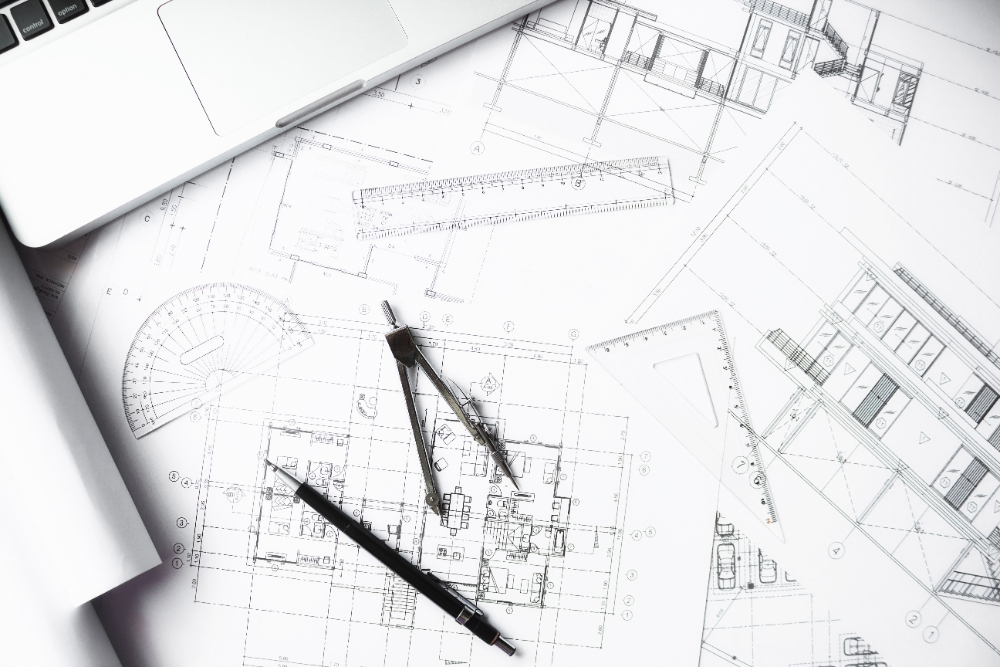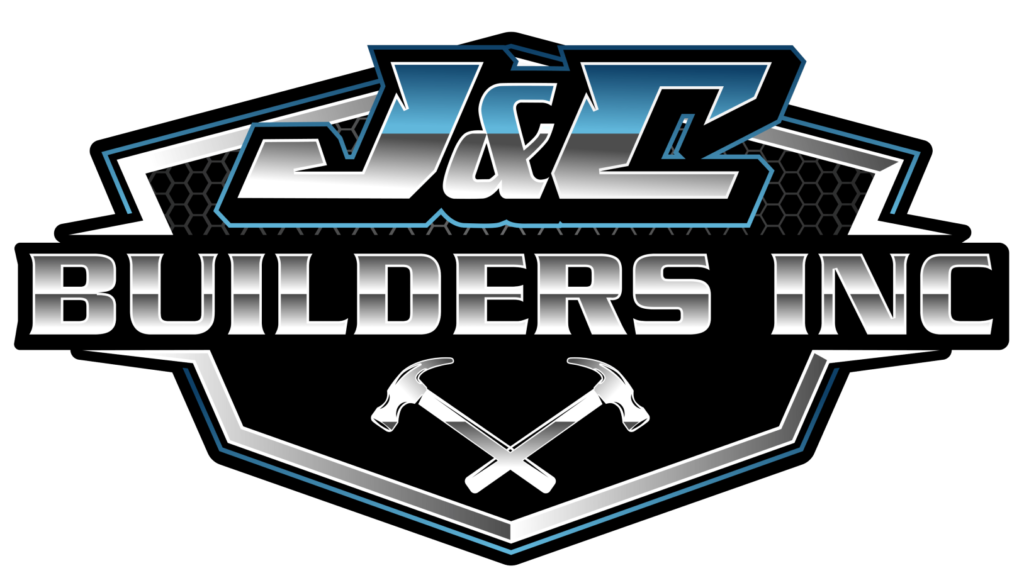- 562.522.3549
- Mon - Fri 8.00am - 5.00pm
Blueprints ADU Plans
Custom ADU Plans and Blueprints Tailored to Your Vision
Transform your dream of an Accessory Dwelling Unit (ADU) into reality with expertly crafted blueprints and plans. Whether you’re adding a rental unit, a guest house, or a private retreat, our custom ADU designs ensure functionality, style, and compliance with local regulations.
Why Start with Professional ADU Blueprints?
Tailored Design
Get a layout that maximizes space and aligns with your needs, from cozy studios to multi-room units.Code Compliance
Our blueprints meet all local building codes, zoning laws, and permitting requirements, saving you time and stress.Enhanced Functionality
Optimized designs that incorporate smart storage, energy-efficient systems, and modern amenities.Seamless Construction
Clear, detailed blueprints ensure your contractors can bring your ADU to life without unnecessary delays or errors.


What’s Included in Your ADU Plans?
- Floor Plans: Detailed layouts with room dimensions and functional flow.
- Elevations: Exterior views showcasing the design and style of your ADU.
- Foundation Plans: Engineering details for stability and durability.
- Electrical & Plumbing Layouts: Precise plans for seamless utility installations.
- Interior Design Options: Suggestions for finishes, fixtures, and furniture placement.
Types of ADU Plans We Offer
Garage Conversions
Turn an existing garage into a stylish and functional living space.Detached ADUs
Separate structures designed for privacy and independence.Attached ADUs
Extensions seamlessly integrated with your primary residence.

